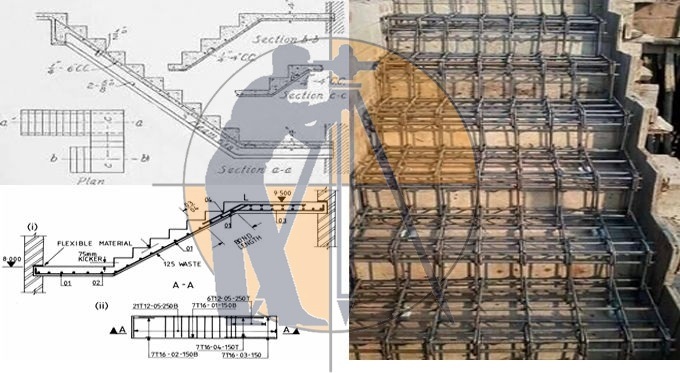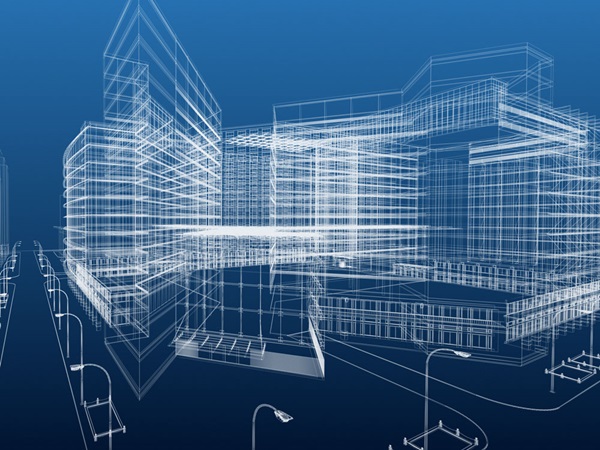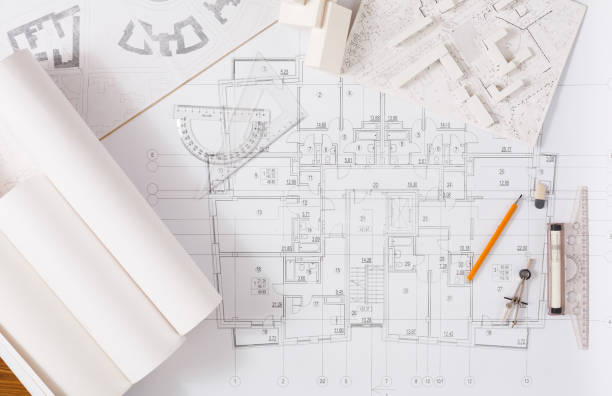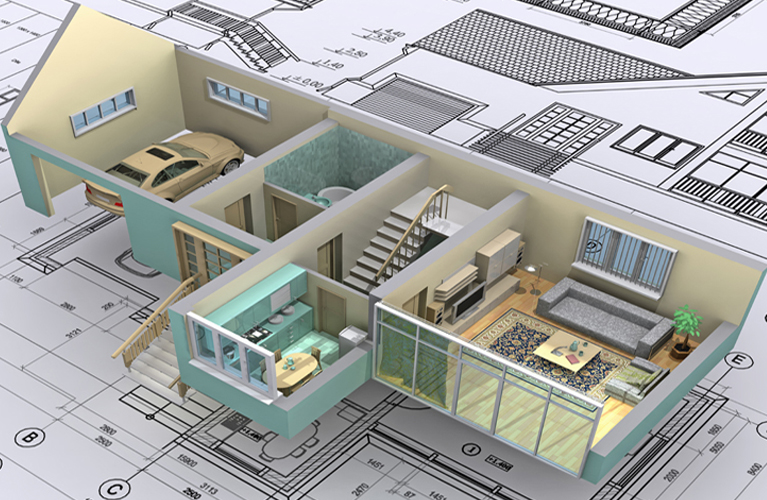The skill of Engineering Consulting is necessary for every organization around the globe. The same goes for Construction Project Management.
Engineering Consultant deals with Design, Planning and Construction Management of Buildings, Airports, Railroads, Facilities, Roads, Tunnels, Bridges an other projects. Engineering is a sub-discipline of both Architecture and Civil Engineering. Civil engineers and construction managers are linked via engineering consultants. Site Engineers or Construction Managers will understand the design parts of civil engineering as well as the practical implementation aspects. Engineering Consultants have a great balance of basic design knowledge and construction management courses.
Construction Engineering means lot of detailing whether it be in form of Shop Drawings, Site Safety Audits, Bar Bending Scheduling, 3D Visualization or Building Information Modeling. The perfect combination of Construction Engineering and Project Experience results in bridging the requirements for detailed level of execution.






